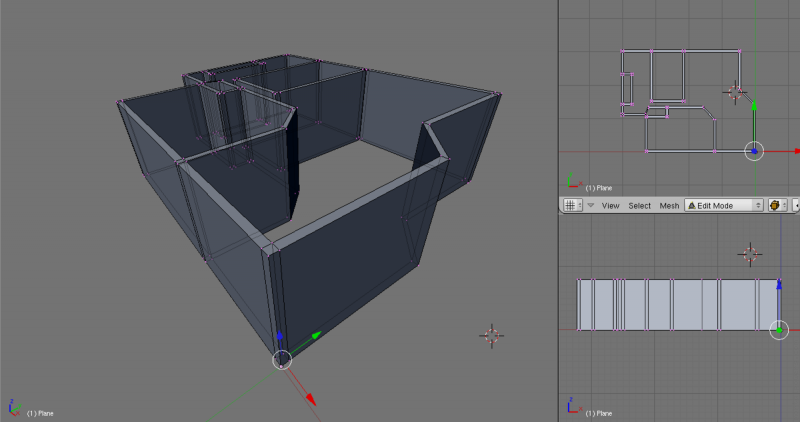Recent 3D House Rendering
by Stephen Fluin 2010.05.12This afternoon I got back into 3D rendering again. I used Blender and a tape measure to lay out the floor plan, repeatedly extruding extra vertices to match the wall layout of my first floor. I then extruded to add the height.
One of the critical pieces of this was matching the Blender scale to the real world scale. Real world measurements end up representing things like walls as 4.5 inches, which doesn't fit well into either the metric system, or into decimal representations of feet. I made the decision to make 1 Blender unit equal to one foot, and to round everything to the quarter foot.
Check out some of the early results below:

permalink
